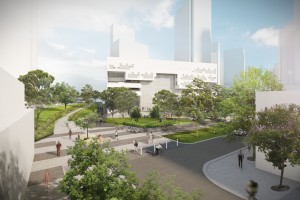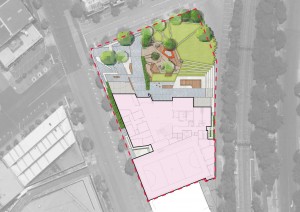
FORWARD THINKING: South Melbourne Primary School will take about 525 students when it opens in 2018. Pictures: VICTORIA STATE GOVERNMENT
With space running out for traditional schools in urban centres, the high-rise model makes sense. There’s no difference between a classroom on the ground or one in a building that’s five or ten floors up from the ground. Children can play indoor soccer in a building, they can play basketball inside. Vertical schools can have rooftop terraces, vertical gardens and rooftop produce gardens for home economics cooking classes. Such designs will make it possible for people to not only live closer to the city but live closer to the city and have families.”Terry Taylor
Impressive designs for Fishermans Bend’s first new school have been unveiled.
A five-storey “vertical school” with recreational facilities on the roof will be built in Ferrars St, South Melbourne, in the Montague Precinct.
South Melbourne Primary School will take about 525 students when it opens in 2018.
The vertical school is the first of its type in Victoria and was designed to maximize the space of its small site of just over 5000m2.
The site is already being prepared to bring Hayball architects’ vision to life.
The designs show how streets around the school may be improved with tree planting, the partial closure of some roads and upgrades to intersections, including opening up the Ferrars St / City Rd intersection.
Next to the site, land bought by the State Government for $19 million will be developed as a park and grassed in time for the school’s opening. The park will be available as a playground during school hours. Two netball courts are also planned for students.
Another $5 million will be used for local infrastructure, including improvements for two nearby tram stops on the 109 and 96 routes.
A potential community hub within the building may include facilities such as child care, kindergarten rooms and a community meeting room.
The trend for vertical schools is taking off around Australia.
Architecture firm Grimshaw recently unveiled its design for NSW’s first high-rise public school in Parramatta.
More than $100 million will be spent to transform Parramatta Public School and Arthur Phillip High School into a 14-storey vertical school for up to 3000 students in total.
The NSW Government says it will build four vertical schools in Sydney while in Perth last year, St Georges Anglican Grammar School moved from the southern suburbs to a refurbished five-storey office building on one of the city’s busiest streets.

CLEVER DESIGN: The ground-floor map of the Ferrars St site includes a netball court and green space.
