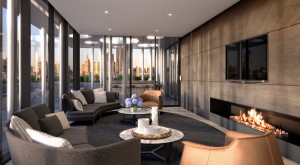
LEADER OF THE PACK: Blue Earth Group’s Gravity Tower, the first project in Fishermans Bend to break ground, exudes style. Picture: PLUS ARCHITECTURE
Approval of the projects will bring much-needed housing stock to the market.Nigel Hobart, Rothelowman
Construction has already started in Fishermans Bend.
Developer Blue Earth Group’s Gravity Tower, which fronts Montague and Gladstone streets in the high-rise precinct of Montague, is the first project to break ground.
The 31-storey project includes 144 apartments and features such as an outdoor cinema and Teppanyaki grill.
In May 2015, the Victorian Government approved more than half a billion dollars of development in the area.
Three multi-residential projects at 60-82 Johnson St, South Melbourne, 228 Normanby Rd, Southbank and 101 Salmon St, Port Melbourne — worth $570million combined — will deliver about 1958 new apartments to Fishermans Bend.
Rothelowman Architects designed the Johnson St and Normandy Rd projects.
The firms’s managing principal Nigel Hobart said approval of the projects would bring much-needed housing stock to the market.
The $400million Johnson St project includes 1276 apartments built across four towers of 21 to 46 levels, a supermarket and retail space. Open space and a public laneway will be added. The site, in the Sandridge Precinct, is currently a large vacant lot with a warehouse.
The $130million Normandy Rd development in the Montague Precinct includes 525 apartments built across two apartment towers, 39 and 49 storeys high. It will offer 243 car parking spaces, 242 bicycle bays and a retail ground floor.
The third project, on Salmon St, is the first major project to be approved in the Wirraway Precinct. The single-tower project includes 157 apartments built across 12 levels. Designed by Carabott Holt Turcinov architects, the $40 million project will include a mix of one, two and three-bedroom apartments all greater than 47m2.
Every apartment across the three approved projects is bigger than 40m2 and all bedrooms have a window to bring in natural light.
The three towers are within the City of Port Phillip.
Five planning approvals for 2800 new apartments were issued in 2014.
They cover the construction of 11 towers on four Montague Precinct sites at Buckhurst and Gladstone streets and a 40-storey tower in Normanby Rd.
Six towers will be built on Buckhurst St, four of which will be 27 to 30 storeys. Another four towers will be built on Gladstone St, all up to 30 storeys.
The construction is worth $738 million.
