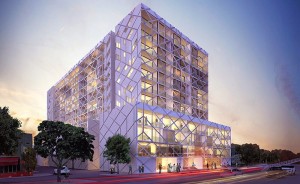
STRIKING DESIGN: This 12-storey project by Carabott Holt Turcinov Architects is at 101 Salmon St in the Wirraway Precinct. Picture: URBAN MELBOURNE
Wirraway will offer a family-friendly, mixed-use neighbourhood to complement nearby Port Melbourne and Garden City. It will also make use of its close connection to the bay.
The heart of Wirraway will be the Plummer St “spine” with shops, community facilities and public open spaces giving residents a “main street” experience.
A future metro station is also planned.
Family-focused housing will include townhouses and mid-rise apartments, all within this precinct’s 18-storey height limit.
Spaces for small and medium-size businesses will also be provided.
A range of new streets and pedestrian links will create walkable neighbourhoods. The goal is to create streets that foster a sense of community with “shared zones” where children can play and people are out and about and mixing with neighbours.
An education and community cluster is planned for the western end of Plummer St, along with more open space. JL Murphy Reserve will continue to provide space for sport and leisure.
A linear east west, open-space loop will be created though a series of parks and widened footpaths to promote activity and to connect people to nature.
Wirraway precinct is named in recognition of the training and general-purpose military aircraft built by the Commonwealth Aircraft Corporation at Fishermans Bend between 1939 and 1946.
Along with Montague and Sandridge, the precinct of Wirraway is in the City of Port Phillip.
